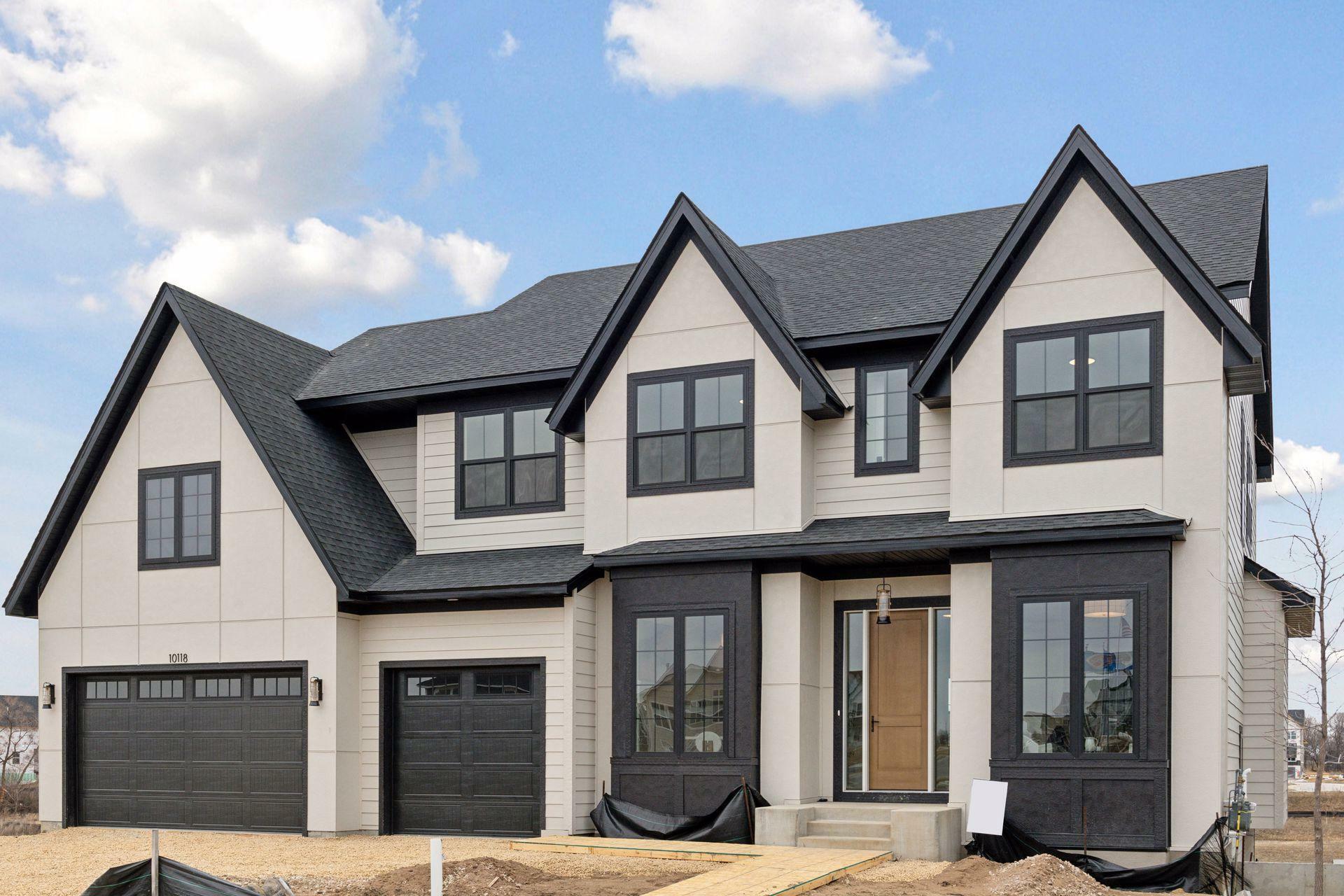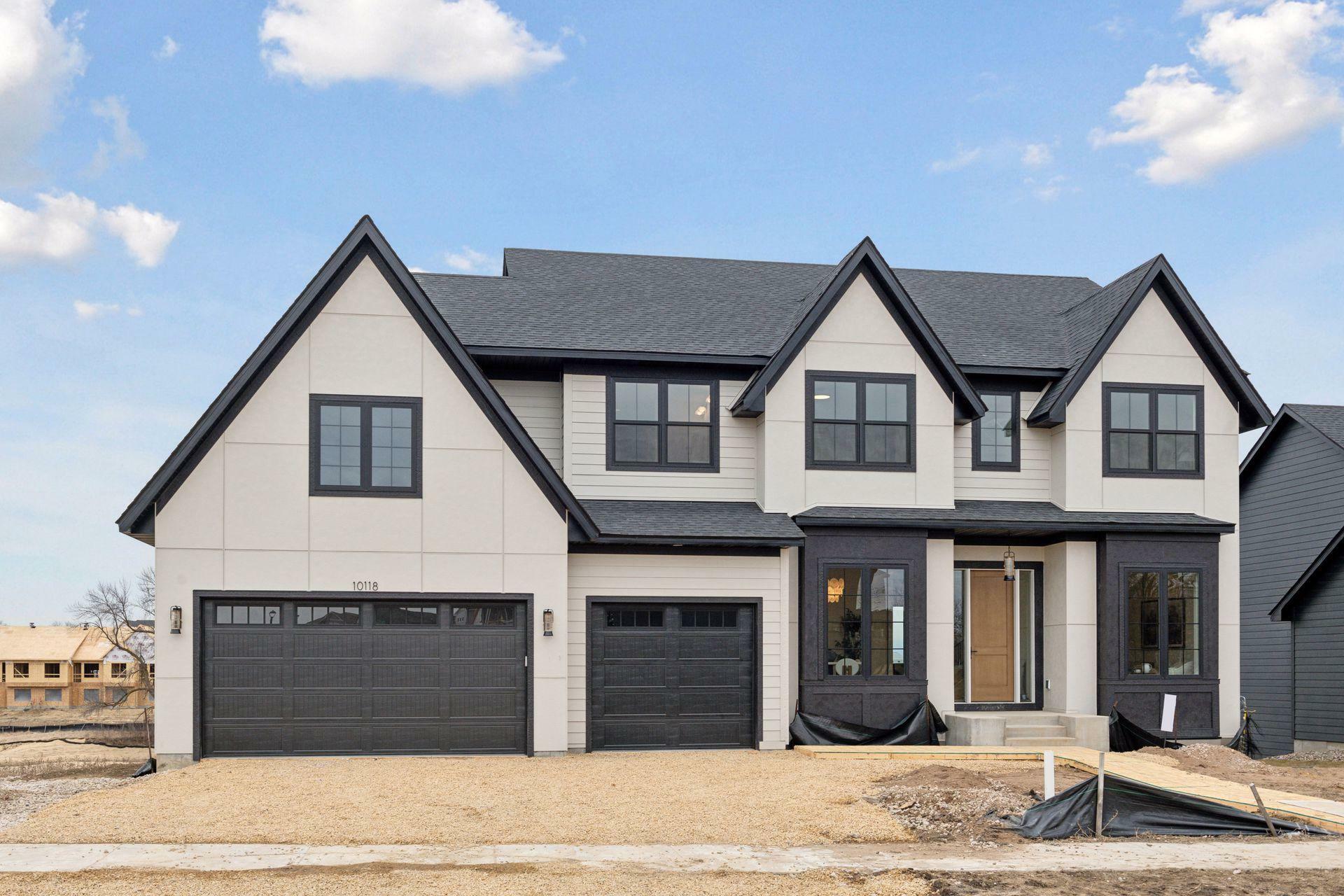


Listing Courtesy of:  NORTHSTAR MLS / eXp Realty
NORTHSTAR MLS / eXp Realty
 NORTHSTAR MLS / eXp Realty
NORTHSTAR MLS / eXp Realty 10118 Peony Lane N Maple Grove, MN 55311
Pending (222 Days)
$1,224,900
OPEN HOUSE TIMES
-
OPENSat, Sep 2112 noon - 5:00 pm
-
OPENSun, Sep 2212 noon - 5:00 pm
-
OPENThu, Sep 2612 noon - 5:00 pm
-
OPENFri, Sep 2712 noon - 5:00 pm
-
OPENSat, Sep 2812 noon - 5:00 pm
-
OPENSun, Sep 2912 noon - 5:00 pm
-
OPENThu, Oct 312 noon - 5:00 pm
-
OPENFri, Oct 412 noon - 5:00 pm
-
OPENSat, Oct 512 noon - 5:00 pm
-
OPENSun, Oct 612 noon - 5:00 pm
-
OPENThu, Oct 1012 noon - 5:00 pm
-
OPENFri, Oct 1112 noon - 5:00 pm
-
OPENSat, Oct 1212 noon - 5:00 pm
-
OPENSun, Oct 1312 noon - 5:00 pm
-
OPENThu, Oct 1712 noon - 5:00 pm
-
OPENFri, Oct 1812 noon - 5:00 pm
-
OPENSat, Oct 1912 noon - 5:00 pm
-
OPENSun, Oct 2012 noon - 5:00 pm
-
OPENThu, Oct 2412 noon - 5:00 pm
-
OPENFri, Oct 2512 noon - 5:00 pm
-
OPENSat, Oct 2612 noon - 5:00 pm
-
OPENSun, Oct 2712 noon - 5:00 pm
-
OPENThu, Oct 3112 noon - 5:00 pm
-
OPENFri, Nov 112 noon - 5:00 pm
-
OPENSat, Nov 212 noon - 5:00 pm
-
OPENSun, Nov 312 noon - 5:00 pm
-
OPENThu, Nov 712 noon - 5:00 pm
-
OPENFri, Nov 812 noon - 5:00 pm
-
OPENSat, Nov 912 noon - 5:00 pm
-
OPENSun, Nov 1012 noon - 5:00 pm
-
OPENThu, Nov 1412 noon - 5:00 pm
-
OPENFri, Nov 1512 noon - 5:00 pm
-
OPENSat, Nov 1612 noon - 5:00 pm
-
OPENSun, Nov 1712 noon - 5:00 pm
-
OPENThu, Nov 2112 noon - 5:00 pm
-
OPENFri, Nov 2212 noon - 5:00 pm
-
OPENSat, Nov 2312 noon - 5:00 pm
-
OPENSun, Nov 2412 noon - 5:00 pm
-
OPENThu, Nov 2812 noon - 5:00 pm
-
OPENFri, Nov 2912 noon - 5:00 pm
-
OPENSat, Nov 3012 noon - 5:00 pm
-
OPENSun, Dec 112 noon - 5:00 pm
-
OPENThu, Dec 512 noon - 5:00 pm
-
OPENFri, Dec 612 noon - 5:00 pm
-
OPENSat, Dec 712 noon - 5:00 pm
-
OPENSun, Dec 812 noon - 5:00 pm
-
OPENThu, Dec 1212 noon - 5:00 pm
-
OPENFri, Dec 1312 noon - 5:00 pm
-
OPENSat, Dec 1412 noon - 5:00 pm
-
OPENSun, Dec 1512 noon - 5:00 pm
-
OPENThu, Dec 1912 noon - 5:00 pm
-
OPENFri, Dec 2012 noon - 5:00 pm
-
OPENSat, Dec 2112 noon - 5:00 pm
-
OPENSun, Dec 2212 noon - 5:00 pm
-
OPENThu, Dec 2612 noon - 5:00 pm
-
OPENFri, Dec 2712 noon - 5:00 pm
-
OPENSat, Dec 2812 noon - 5:00 pm
-
OPENSun, Dec 2912 noon - 5:00 pm
show more
show more
Description
Our extremely sought after Nokomis MODEL NOW FOR SALE! New community clubhouse and pool coming Summer 2025. Main floor welcomes you with 10 ft ceilings, a formal dining room and flex space. Gourmet kitchen with custom cabinets to the ceiling and a wrap around perimeter countertop leading into the prep kitchen and sunroom. The great room features wood beams, oversized Andersen windows, wood and precast fireplace with built ins open to the kitchen making this an entertainers dream home. The upper level offers 4 bedrooms including a private primary suite, princess suite and two additional bedrooms with bench window seating. Lower level walkout has 9 ft ceilings, stone fireplace, built ins, wet bar, 5th bedroom and bath and an oversized flex room that can be used as a 6th bedroom or a play/workout area. New elementary school coming fall 2025 walking distance to the community.
MLS #:
6454157
6454157
Taxes
$59(2023)
$59(2023)
Lot Size
0.26 acres
0.26 acres
Type
Single-Family Home
Single-Family Home
Year Built
2023
2023
Style
Two
Two
School District
Osseo
Osseo
County
Hennepin County
Hennepin County
Listed By
Meaghan M McPherson, eXp Realty
Source
NORTHSTAR MLS
Last checked Sep 21 2024 at 2:58 AM GMT+0000
NORTHSTAR MLS
Last checked Sep 21 2024 at 2:58 AM GMT+0000
Bathroom Details
- Full Bathrooms: 2
- 3/4 Bathrooms: 2
- Half Bathroom: 1
Interior Features
- Water Softener Owned
- Washer
- Wall Oven
- Tankless Water Heater
- Refrigerator
- Microwave
- Humidifier
- Exhaust Fan
- Electric Water Heater
- Double Oven
- Dishwasher
- Cooktop
- Air-to-Air Exchanger
Subdivision
- Evanswood Of Maple Grove
Lot Information
- Underground Utilities
- Tree Coverage - Light
- Sod Included In Price
- Irregular Lot
Property Features
- Fireplace: Living Room
- Fireplace: Gas
- Fireplace: Family Room
- Fireplace: 2
Heating and Cooling
- Forced Air
- Central Air
Basement Information
- Walkout
- Sump Pump
- Concrete
- Finished
Pool Information
- Shared
- Outdoor Pool
Homeowners Association Information
- Dues: $48/Monthly
Exterior Features
- Roof: Pitched
- Roof: Asphalt
- Roof: Architecural Shingle
Utility Information
- Sewer: City Sewer/Connected
- Fuel: Natural Gas
Parking
- Insulated Garage
- Attached Garage
Stories
- 2
Living Area
- 4,689 sqft
Location
Listing Price History
Date
Event
Price
% Change
$ (+/-)
May 09, 2024
Price Changed
$1,224,900
2%
25,000
Disclaimer: The data relating to real estate for sale on this web site comes in part from the Broker Reciprocity SM Program of the Regional Multiple Listing Service of Minnesota, Inc. Real estate listings held by brokerage firms other than Minnesota Metro are marked with the Broker Reciprocity SM logo or the Broker Reciprocity SM thumbnail logo  and detailed information about them includes the name of the listing brokers.Listing broker has attempted to offer accurate data, but buyers are advised to confirm all items.© 2024 Regional Multiple Listing Service of Minnesota, Inc. All rights reserved.
and detailed information about them includes the name of the listing brokers.Listing broker has attempted to offer accurate data, but buyers are advised to confirm all items.© 2024 Regional Multiple Listing Service of Minnesota, Inc. All rights reserved.
 and detailed information about them includes the name of the listing brokers.Listing broker has attempted to offer accurate data, but buyers are advised to confirm all items.© 2024 Regional Multiple Listing Service of Minnesota, Inc. All rights reserved.
and detailed information about them includes the name of the listing brokers.Listing broker has attempted to offer accurate data, but buyers are advised to confirm all items.© 2024 Regional Multiple Listing Service of Minnesota, Inc. All rights reserved.
